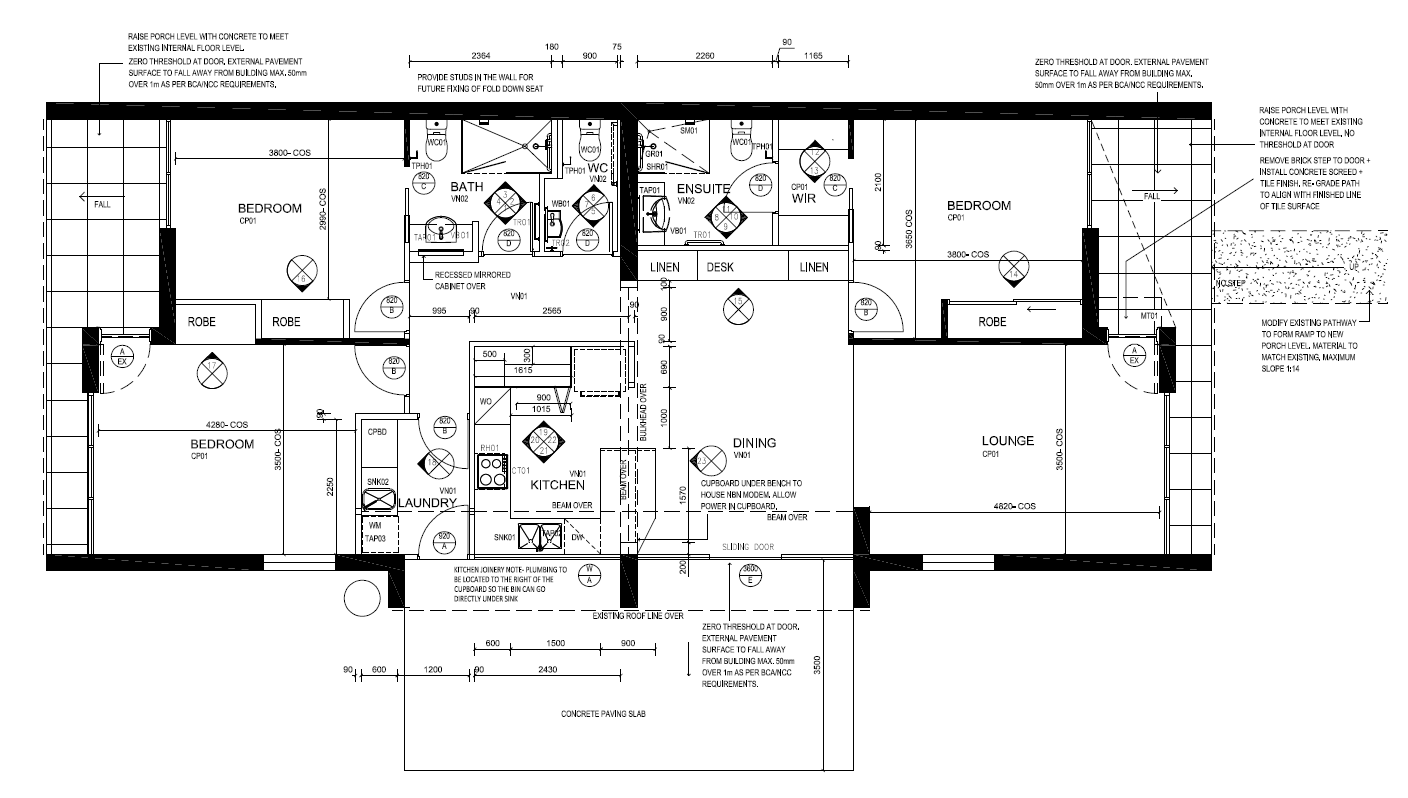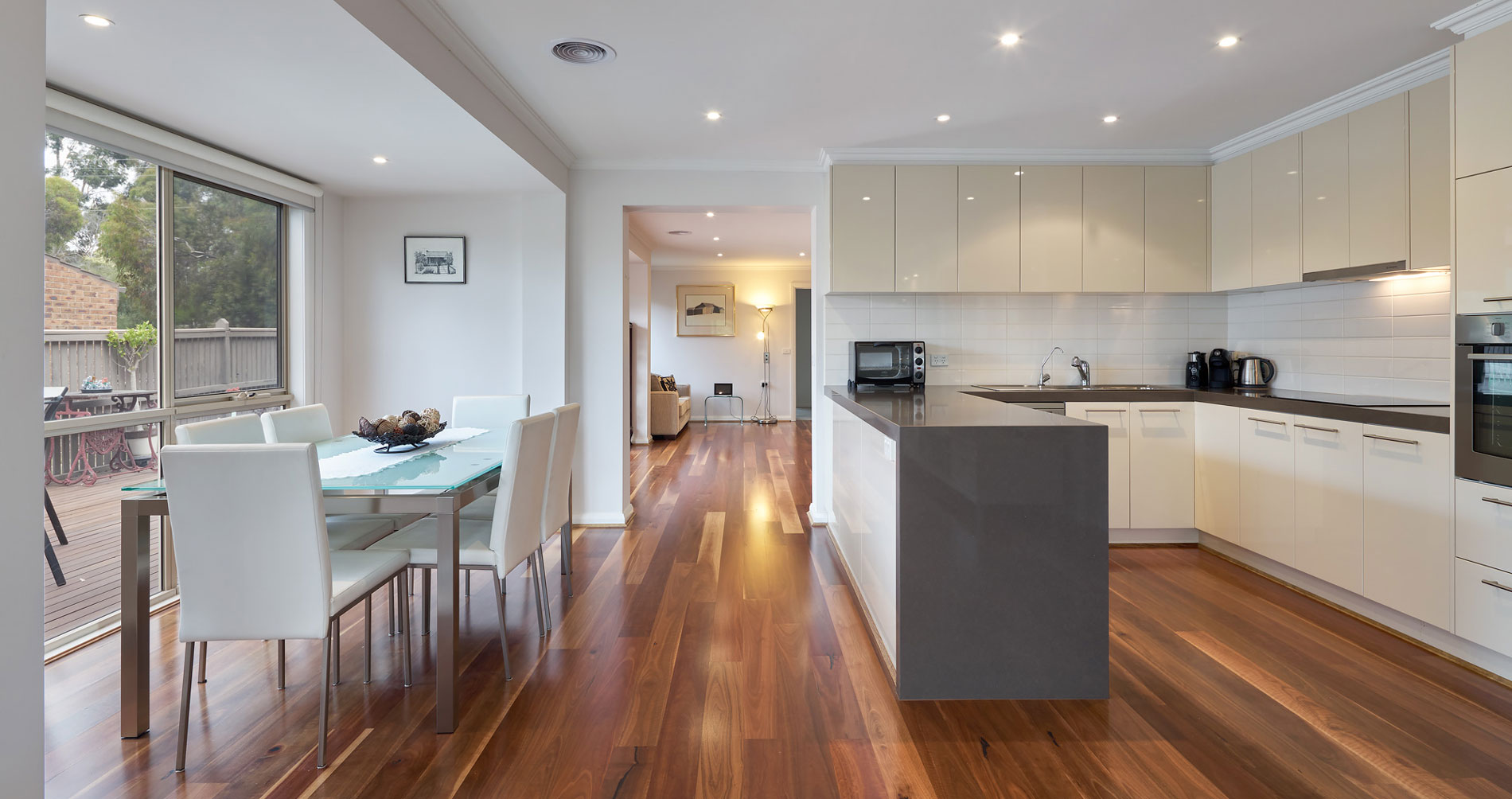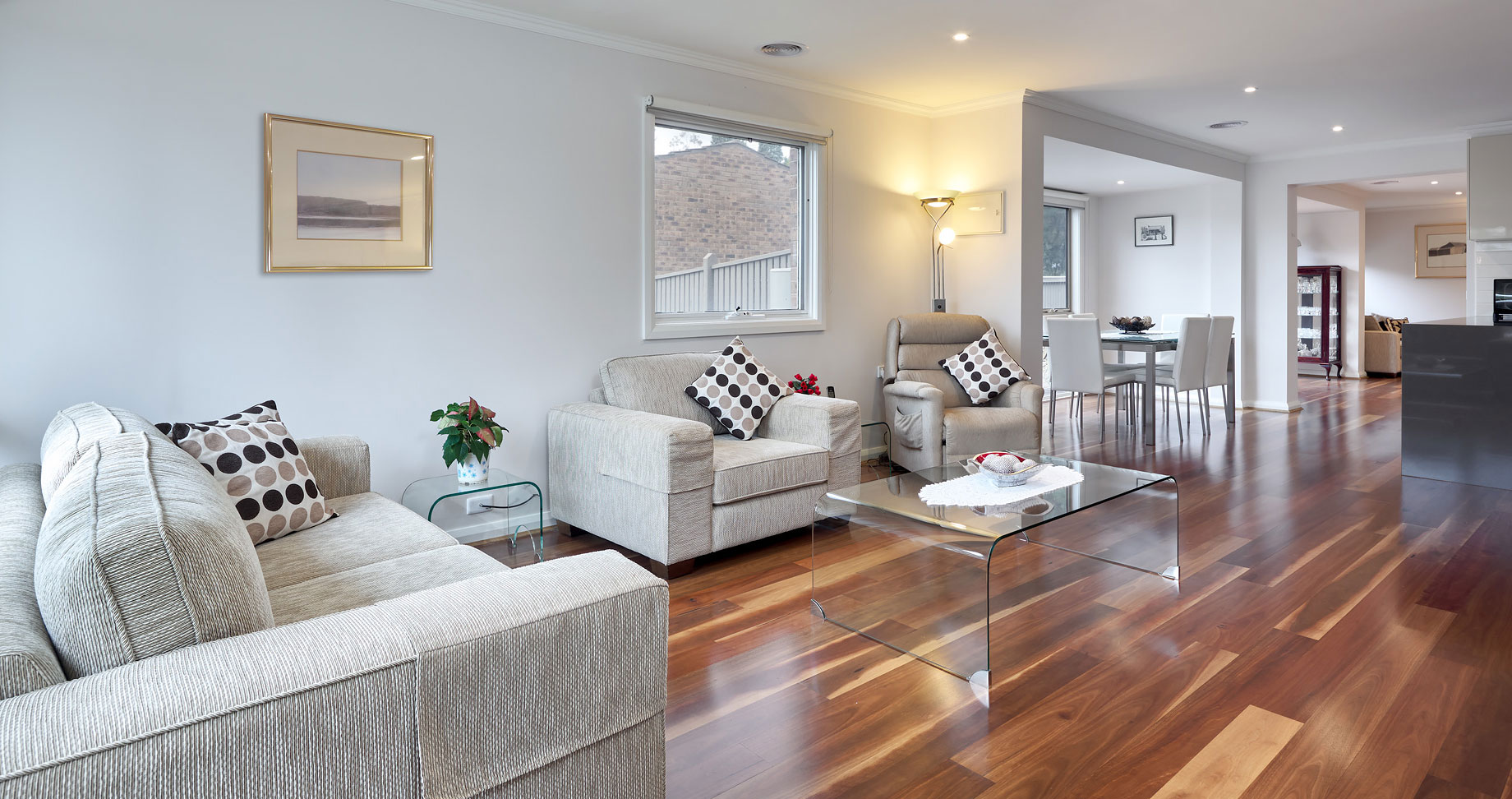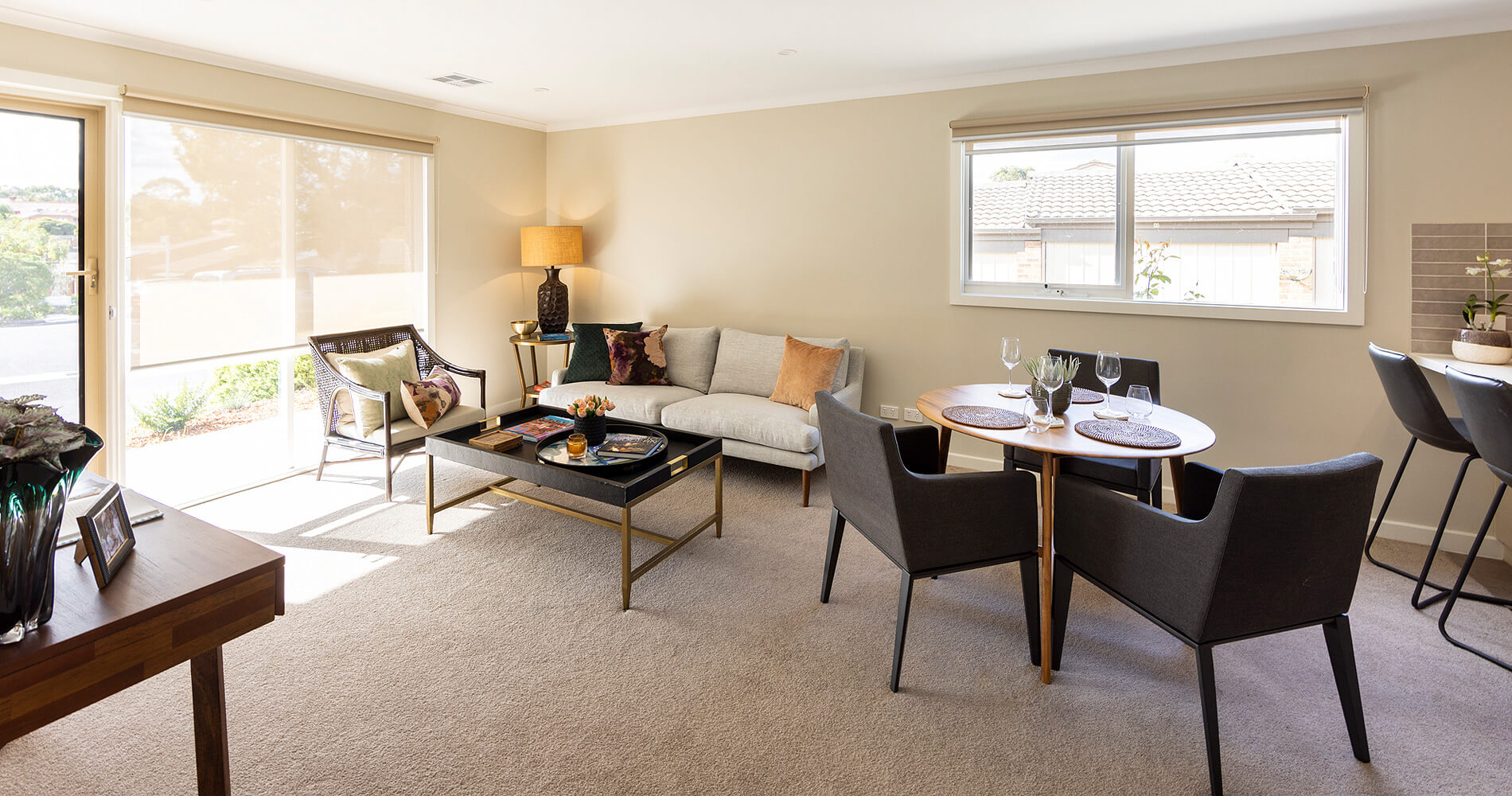
Limited Release of Premium 3-Bedroom Homes
3 bed
2.5 bath
17.2 sqs
For pricing and customisation options, please be in contact.
Cumberland View is evolving, with a limited release of our largest home design yet. At 17.2 sq, this spacious 3-bedroom home includes 2 bathrooms plus an additional powder room.
– Largest home design in the village, 17.2 sq floorplan
– 3 well-proportioned bedrooms with built-in robes
– Master suite with walk-in robe and ensuite
– 2 contemporary bathrooms plus a powder room
– Expansive open-plan lounge and dining area
– Seamless connection to the kitchen and outdoor spaces
– Upgraded kitchen with premium appliances and finishes
– Separate laundry for added convenience
– Spacious storage with linen cupboards & a built-in desk
– Step-free access throughout for ease of movement
– Freshly refurbished with stylish, contemporary interiors
Unit overview



Village amenities
Community & concert hall
Outdoor heated pool & BBQ area
Village bus
Croquet & bowling green
Billiard room
Gymnasium & hydro spa pool
Computers & internet access
Library & coffee lounge
Hairdressing salon
General store
Vegetable garden
Onsite nurse & healthcare specialists
View more available units

Spacious Living Unit 49
2 bed
1 bath
10.7 sqs
Price: $685,000*

Modern Transformation underway with Premium Upgrades
2 bed
1 bath
11.5 sqs
Price: $655,000*